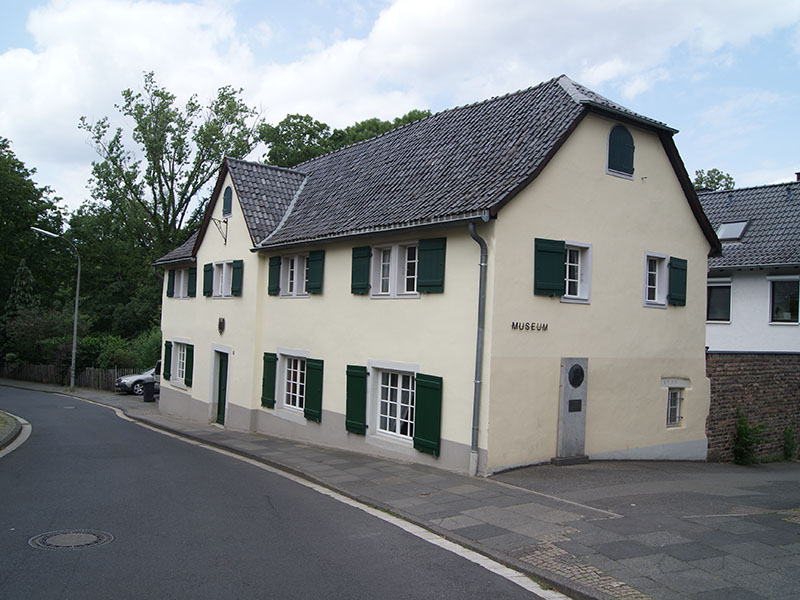
THE HISTORY OF THE MAYOR STROOF HOUSE
Learn more about the history of the Mayor Stroof House.
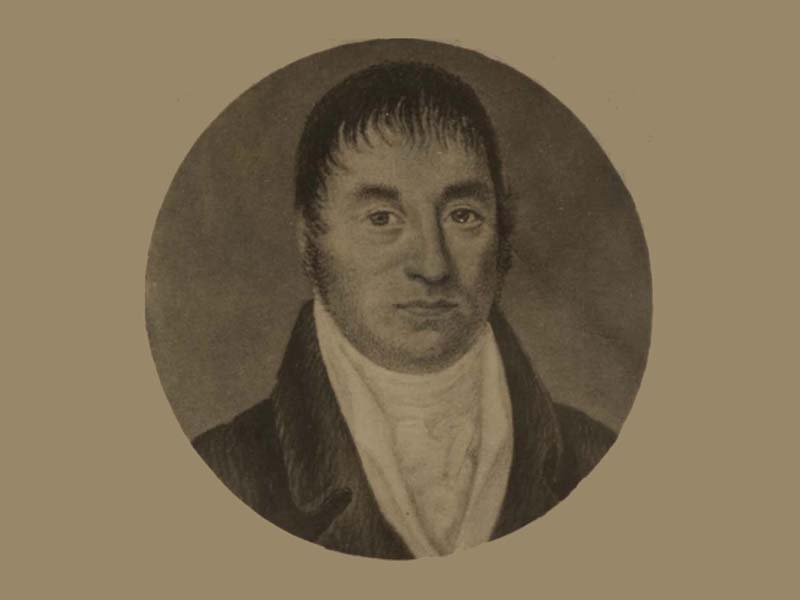
Illustration: Portrait Leonhard Stroof
History
Remains of a quarry stone building date from the Middle Ages (before 1500), such as two outer walls of the present ground floor on the south side, which stand at an angle and enclose a buried well shaft. In addition, there is a cellar room that has not yet been developed; it is possible to look inside through a small hole in the wall, but only debris can be seen; possibly, as with the well, these are relics of the flood a few years before 1800.
The core of the main house probably dates from the early years of the 18th century.
In a third construction phase around 1800, Leonhard Stroof connected the two buildings, added storeys and gave them a representative design.
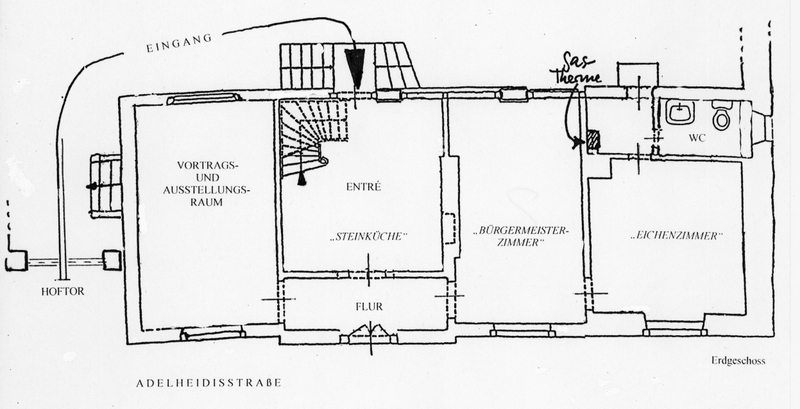
Illustration: Ground floor
The "Eichenzimmer" on the ground floor has since been renamed the "Bergisches Zimmer". The thick medieval walls of this room suggest a former residential tower.
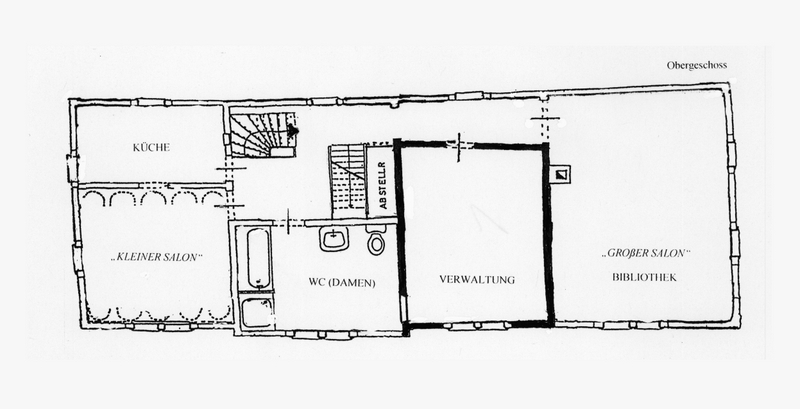
Illustration: Upper floor
The overall architecture of Stroof's building phase has been authentically preserved to this day. This includes the former stone kitchen with its original slab floor made of trachyte and its rustic brick hearth wall with fireplace and chimney.
An absolute rarity for a Rhenish half-timbered house is the extensive painting in almost all rooms, which has only been uncovered in a few places. A special gem is the Cologne ceiling in the Small Salon on the upper floor.
The farm buildings of the former four-winged agricultural farm complex were demolished in the 1960s.
Further information as pdf-file for download:
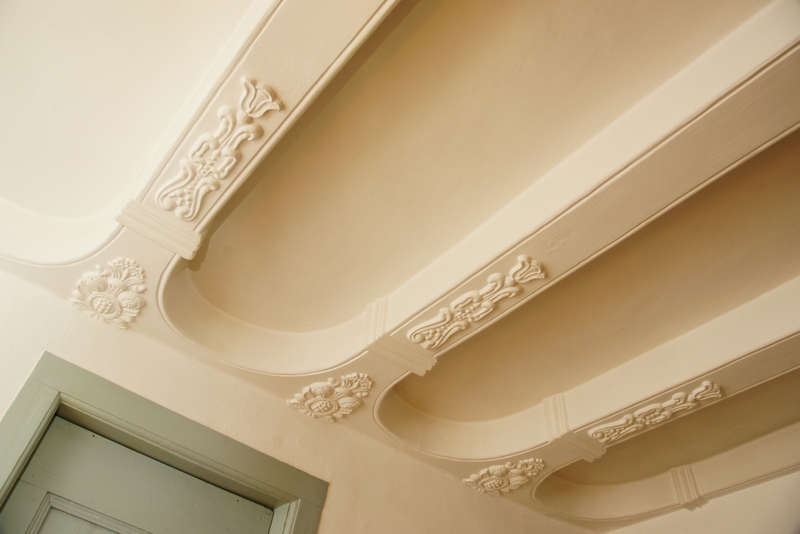
Illustration: Stucco ceiling in the Small Salon
