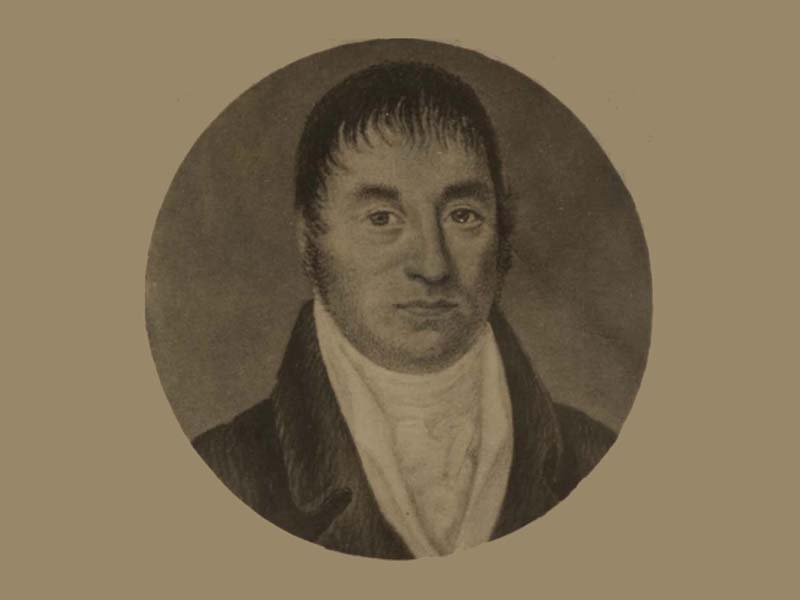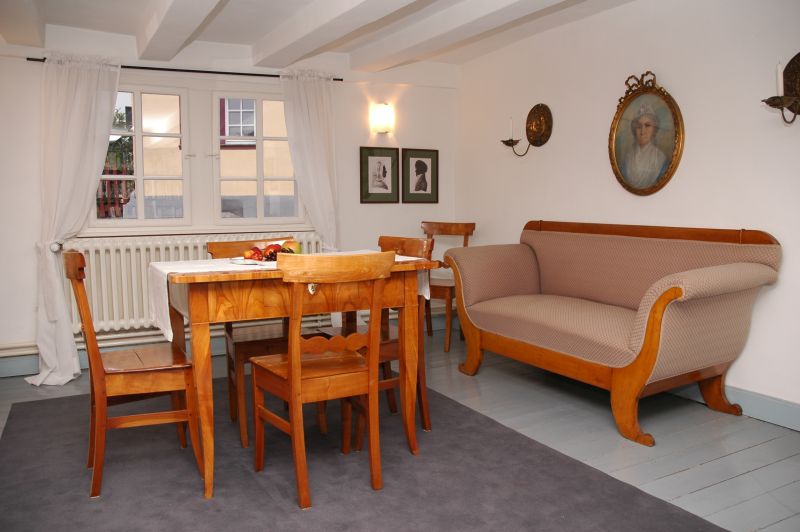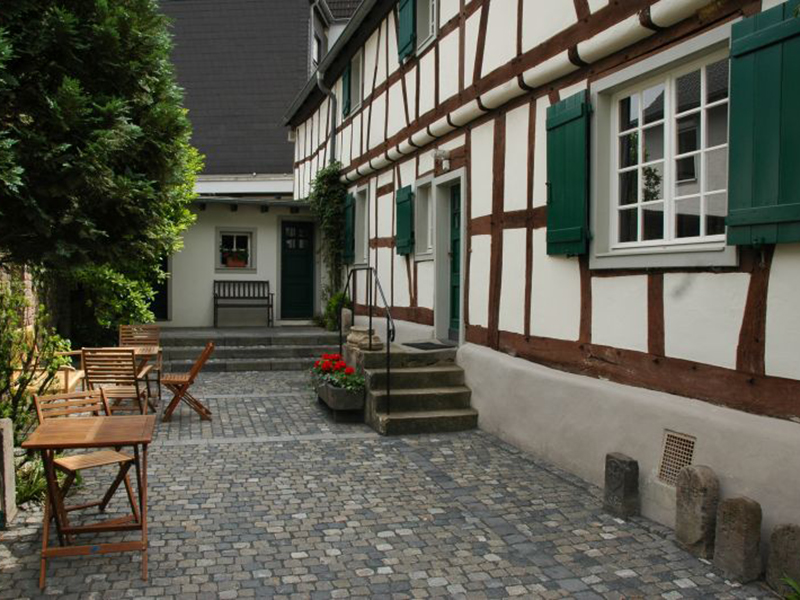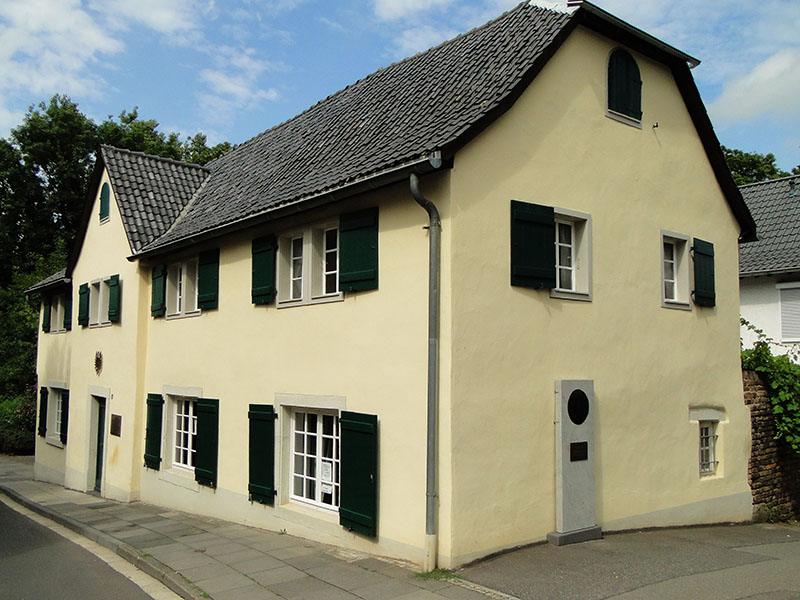
HISTORICAL INFORMATION ON THE MAYOR STROOF HOUSE
On this page you will find further information on the Bürgermeister-Stroof-Haus from the Denkmal- und Geschichtsverein Bonn-Rechtsrheinisch e.V. (Monument and History Society Bonn-Rhine).
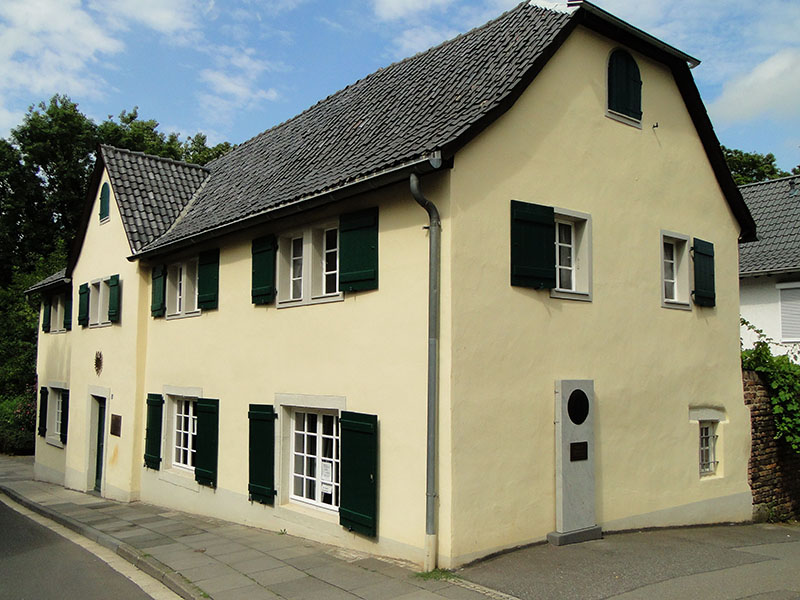
The building
After 800 years of rule by the Vilich monastery over the Vilicher Ländchen, Napoleon established the civil "Vilich municipality" instead in 1808. It is the origin of today's borough of Bonn-Beuel. It was not until almost a century later, in 1896, that the administration was transferred from Vilich to Beuel. The first mayor in Vilich was Leonhard Stroof (1757-1825). His residence, built around 1700/1720, is thus also the first municipal office building in today's Bonn on the right bank of the Rhine.
The Bürgermeister-Stroof-Haus reflects the condition from the beginning of the 19th century, from late Baroque to Biedermeier: half-timbering of the 18th century. The 18th century half-timbering (under "urban" plaster on the street side) with hollow tile/straw doll roof, open fireplace and flue on medieval quarry stone walls (hearth wall, well and hidden cellar vaults) and late baroque interior (Cologne stucco ceilings, wall panels, painting) with contemporary furnishings convey the official and residential atmosphere of the first Vilich/Beuel mayor.
Since 2009, the Denkmal- und Geschichtsverein has been presenting the historical and architectural monument it saved from demolition as the "House of History in Bonn on the Right Bank of the Rhine". It is a museum as well as a historical meeting, research and educational site at the same time.
The Mayor Stroof House is open every Friday and Sunday from 3 - 6 pm, except on public holidays. Admission is free of charge.
FURTHER INFORMATION
History
Remains of a quarry stone building date from the Middle Ages (before 1500), such as two outer walls of the present ground floor on the south side, which stand at an angle and enclose a buried well shaft. In addition, there is a cellar room that has not yet been developed; it is possible to look inside through a small hole in the wall, but only debris can be seen; possibly, as with the well, these are relics of the flood a few years before 1800.
The core of the main house probably dates from the early years of the 18th century.
In a third construction phase around 1800, Leonhard Stroof connected the two buildings, added storeys and gave them a representative design.
Inside views
Take a look around the inside of the Mayor Stroof House.
Exterior views
Take a look at exterior views of the Mayor Stroof House.

